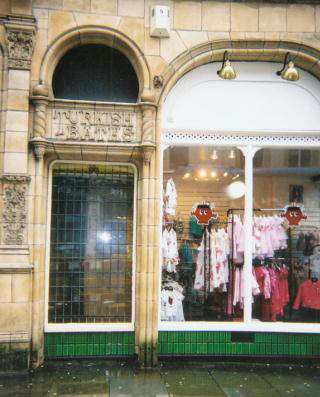Below are 2 of the blue prints, the first is showing the ground floor plan, I also have the blue prints of the other 4 floors, the basement and the roof.
The second drawing is the elevations from Jason Street & Church Street. I really like the detail of the exterior walls, the grand windows and arches all around the outside, this is one of the reasons I fell in love with the building
Unfortunately these blue prints are not the original, so they don't have but Nigel Roberts informed me of where I would be able to find the originals and I plan on contacting the Lancashire County Records Office when I move back to Preston in September.



